OAKWOOD HELPS DELIVER £3BN KING’S CROSS REBIRTH
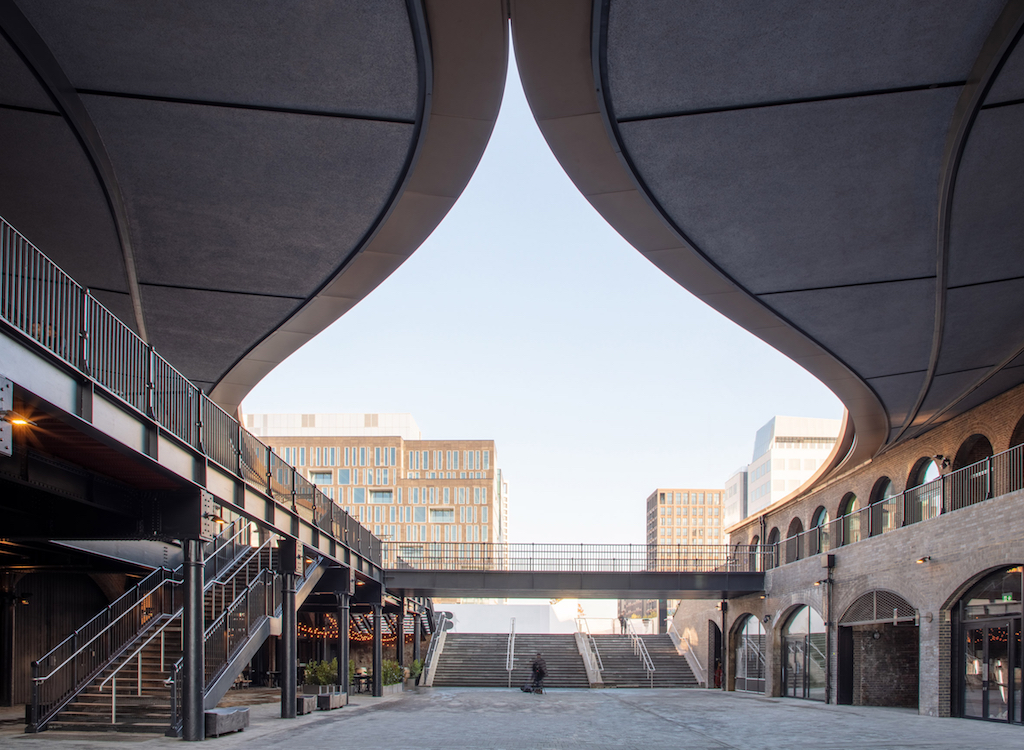
Coal Drops Yard
7 projects in 7 years, with award winning outcomes
King’s Cross is one of the largest redevelopments in London. It was an underused industrial site, which has been transformed and rejuvenated with new streets, squares and parks, homes, shops, offices, galleries, bars, restaurants, schools, and even a university. It’s a vibrant new neighbourhood with a brand new postcode!
Oakwood has played major roles in 7 projects over the past 7 years, commencing with Coal Drops Yard in 2015 through to our current role on Building S3. We have provided an array of services, depending on our client and the project requirements. These have included BIM Consultancy, Design Coordination, Information Management, 3D Modelling, 4D Modelling, Steelwork Design and Detailing, 3D Design Auditing and Asset Information Validation.
T-Zone and Building S3
“A proactive and respected team, rich with technical knowledge”
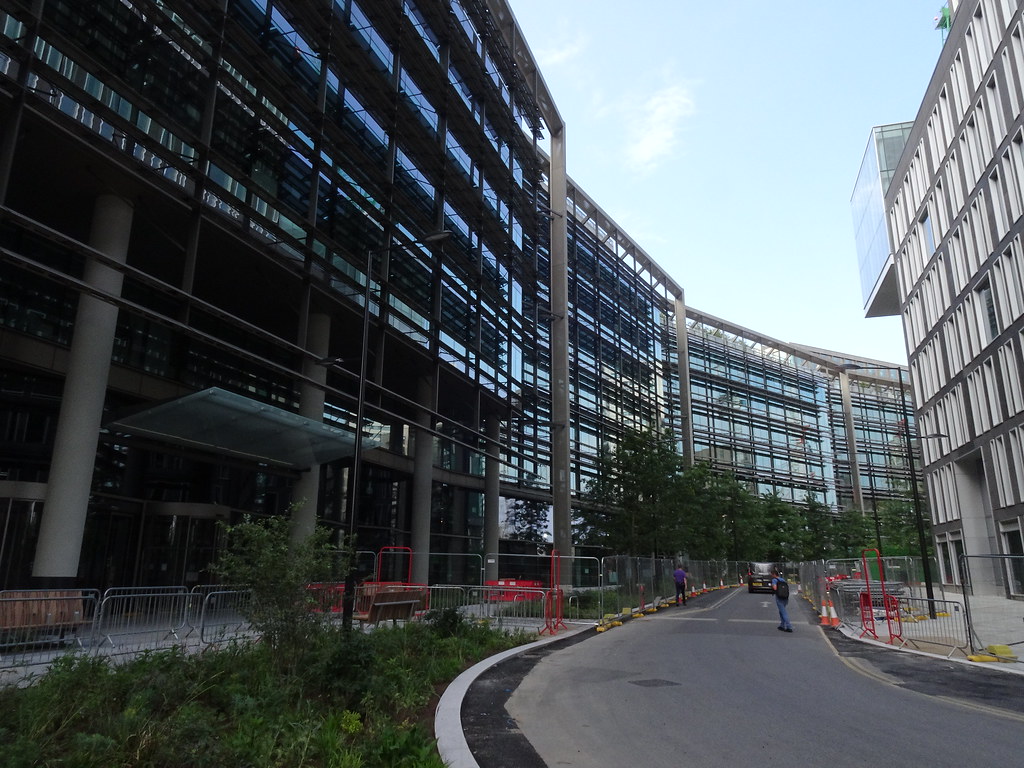
T-Zone
Appointed as BIM Coordinator / Information Manager, the scope of works for Oakwood included reviewing the Employers Information Requirements (EIR’s) and renewing the existing BIM Execution Plan (BEP). We were then tasked with performing regular design coordination and clash detection to ensure compliance with clients digital engineering strategy and maintaining PAS1192 standards. Validation was required of the graphical (3D) and non-graphical (asset information), including validation of the design and sub-contractor models and assessment of the supply chain capability.
“Oakwood’s proactive approach gained the respect of the consultant teams; streamlining processes and shortcuts to make modelling tasks simpler.

Clash Detection – Pipework clashing with door
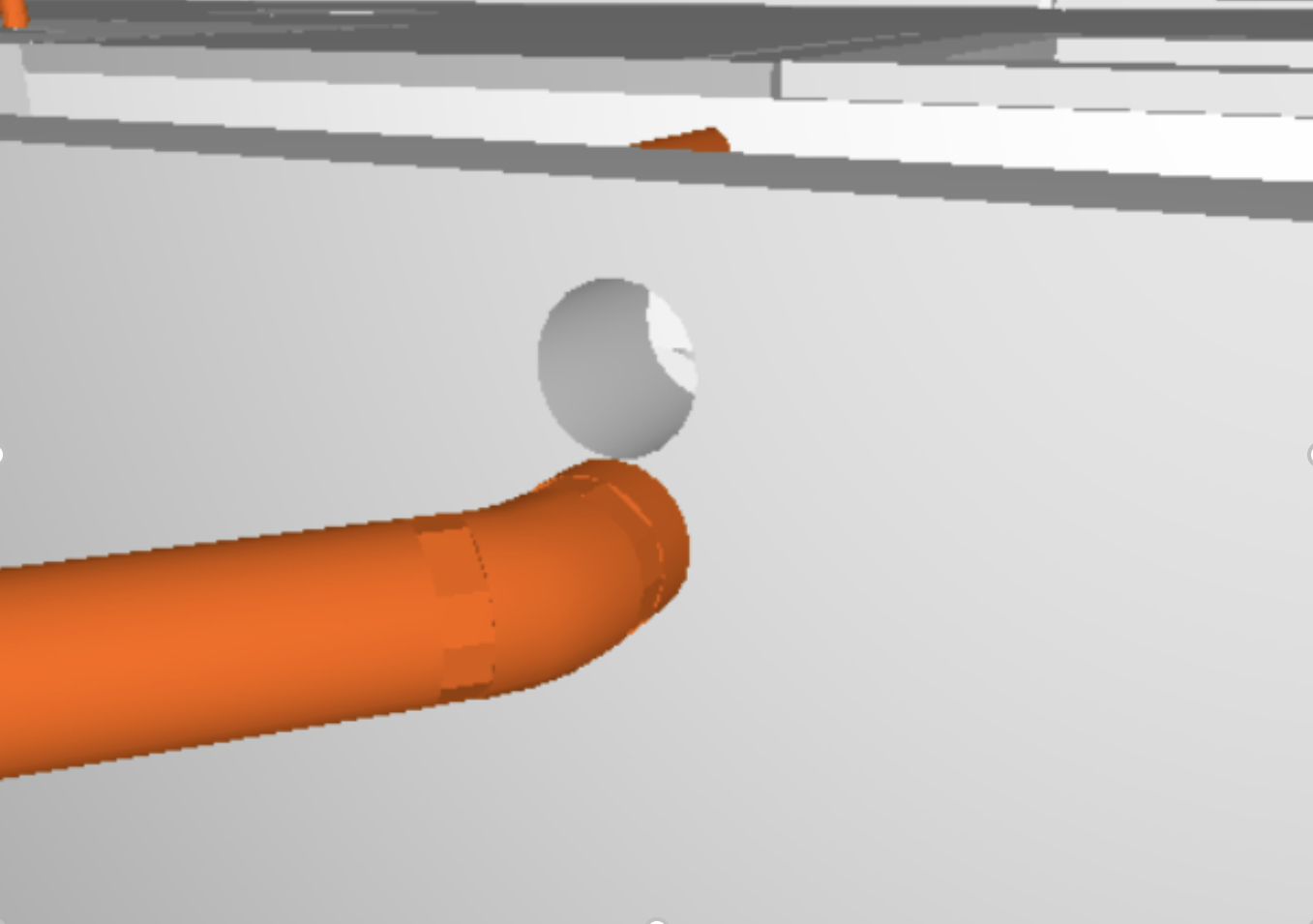
Clash Detection – Incorrect hole location
Once the asset data was completed by the model authors, we mapped the data from the IFC model to six different Computer Aided Facilities Management (CAFM) systems synchronously, which was achieved by developing a bespoke in-house code.
“Oakwood were appointed as BIM coordinator on T-Zone office project at Kings Cross. Their role involved everything from update of the BEP, weekly model federation through to design completion, regular clash resolution meetings and asset checking at the end of the project. They are a personable and enthusiastic team, rich with technical knowledge of both the software used and construction coordination and so were able to support the BAM team in some of the modelling solutions. Oakwood’s proactive approach gained the respect of the consultant teams; streamlining processes and shortcuts to make the modelling refinement tasks simpler. Clash review meetings were always productive and conflict free.”
Michelle Jarvis | Senior Design Manager | BAM Construction Ltd
The outcome was an award-winning project. We were proud to be part of the “CIOB Team of the Year 2021”. We have been subsequently appointed by BAM Construction to deliver a similar scope on their S3 project.
Coal Drops Yard
Oakwood were appointed by BAM Construction during RIBA stage 5 to validate, audit and coordinate the existing graphical model to assure the Level of Detail (LOD) was to the level expected by the client.
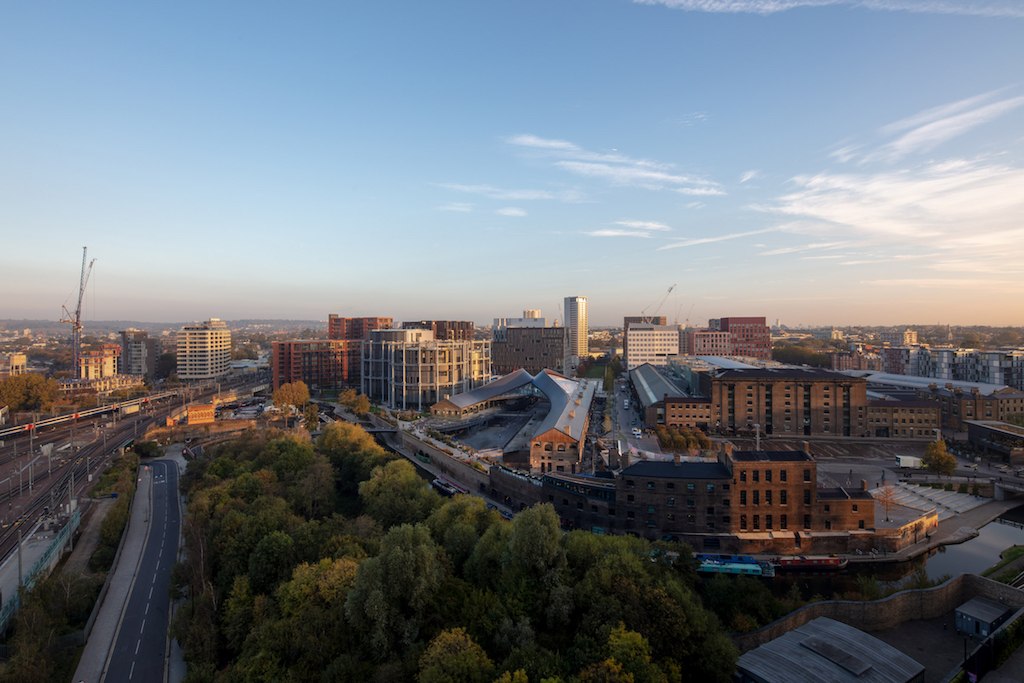
Coal Drops Yard and surrounding area
S1, Q1 and Q2
We were engaged to provide precise, detailed 4D modelling to assist construction of Buildings S1, Q1 and Q2. Using our client’s delivery programme, we used Asta, Revit and Synchro to provide a live construction management tool. Oakwood also accurately modelled all plant, logistics and temporary works so that the 4D model could be a reliable source of information.
New Google HQ
Having previously delivered the 4D sequence model for the new Google headquarters we are now working on the steelwork detailing of this major project. Dubbed a “landscraper”, as it is as long as a skyscraper is tall, this massive, complex project has eleven storeys which will boast an enormous 80,800 square metres of internal space. When completed, the building will have a rooftop garden the size of a small park, a running track and a swimming pool amongst a plethora of other facilities for Google employees.
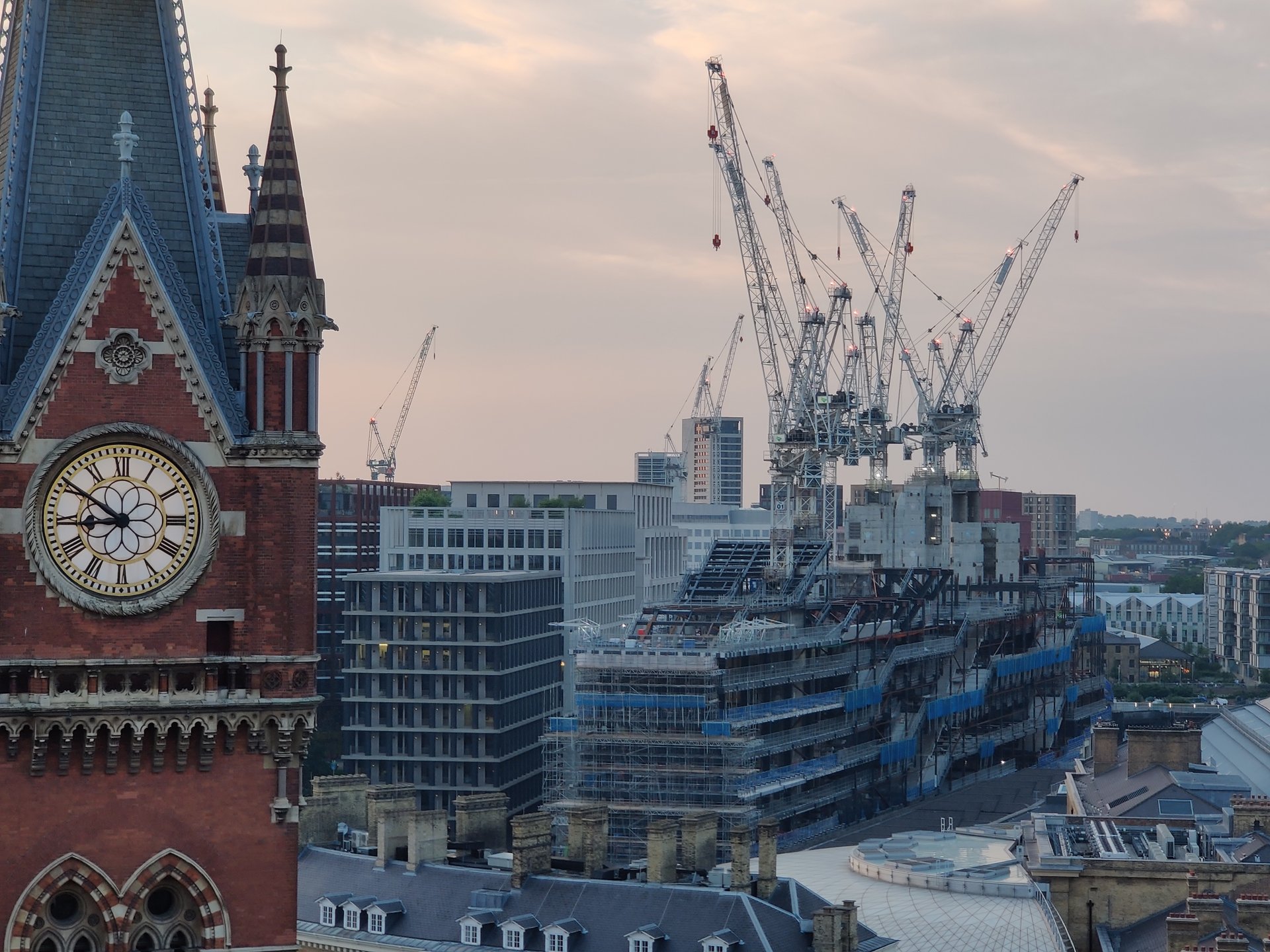
New Google HQ and Kings Cross Station
